Owning an historic building brings with it a responsibility, a responsibility to care for and maintain a building of importance so it can be passed onto future generations.
Maintaining and repairing historic buildings requires a sympathetic approach to its care and an understanding of how buildings were constructed, how they may have been adapted and how they decay.
Compared to traditional structures modern buildings are built using different techniques, different materials and built to different standards.
Old buildings and structures need to “breathe”. 20th century products such as cement, gypsum and damp proofing materials can have a negative long-lasting effect on the breathability of structures that can, in time, lead to damp penetration and associated problems. Therefore, it is crucial that “like for like” materials and methods are employed when considering conserving and repairing historic fabric.
It is generally better to do nothing than do the wrong thing!
When considering any work to an historic building its extremely important to evaluate the long term needs of the building rather than any short-term gain from using inappropriate repairs.
David Sleight Conservation has recently carried out the following surveys and reports to historic buildings.
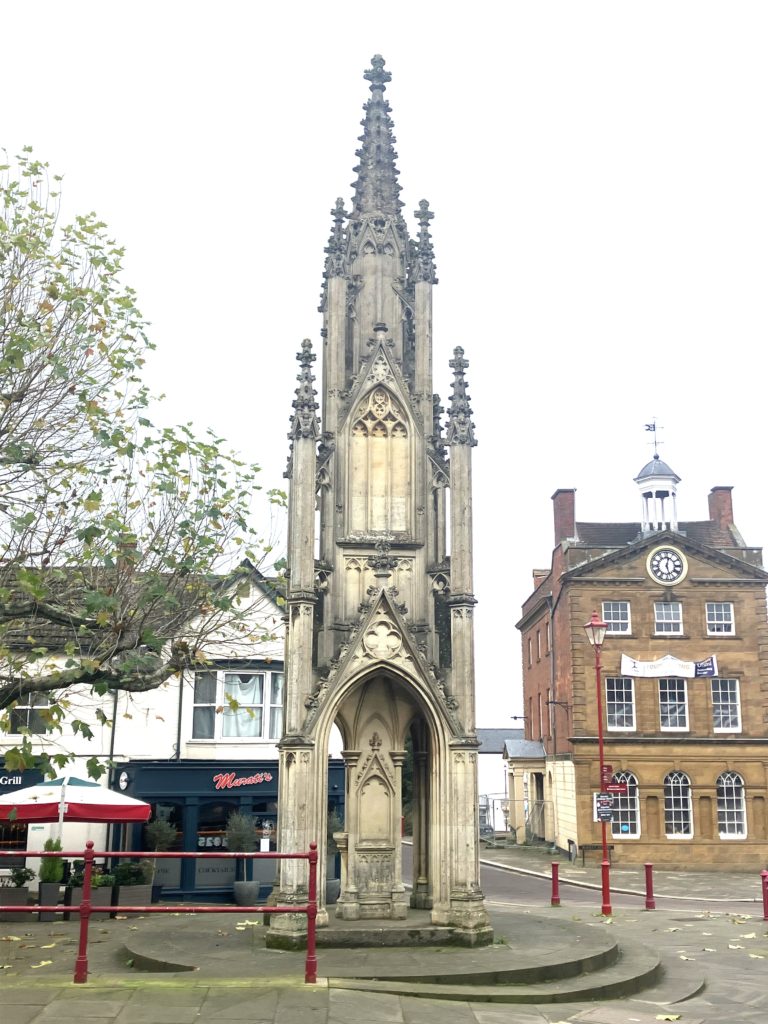
The Burton Memorial Daventry Northamptonshire
For Daventry Town Council a Condition Survey was carried out to the Burton Memorial in Daventry. This Grade II listed building was erected in 1908 using Ketton limestone and due to its proximity to the town centre a report was commissioned to assess its stability.
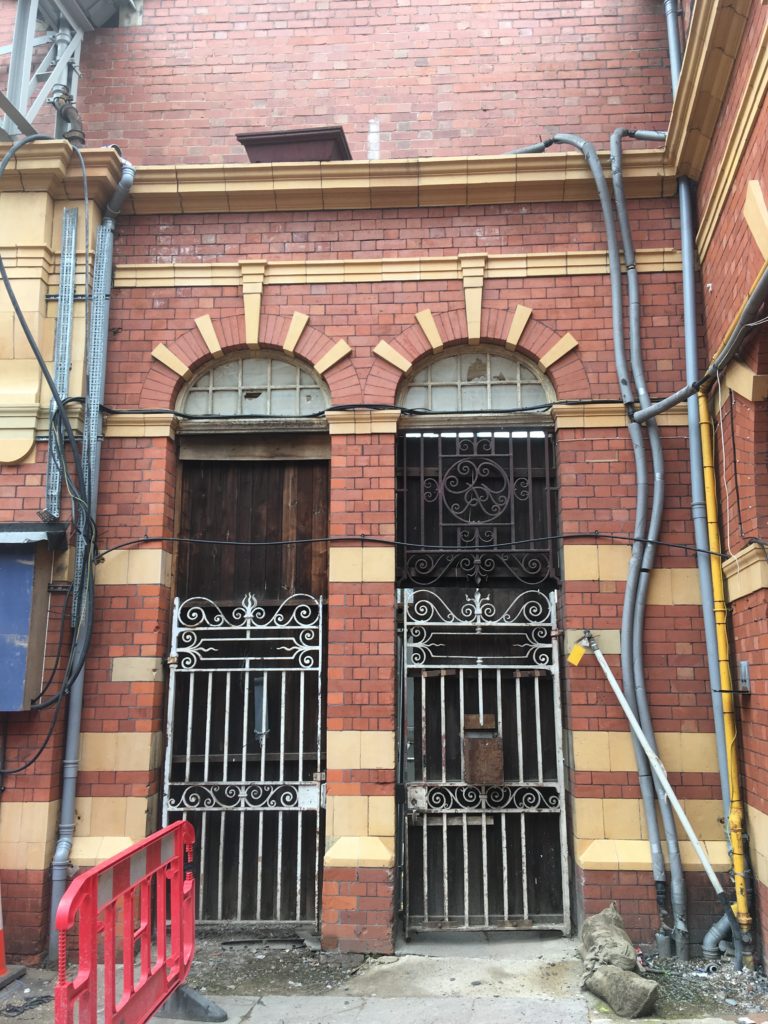
The Great Railway Station Leicester
For the main contractor carrying out the restoration and conversion of the railway buildings an inspection of the condition of the historic fabric was carried out, with particular emphasis on the brick, stone and terracotta. Methods of repair was recommended for each element and mortar trials were carried out.
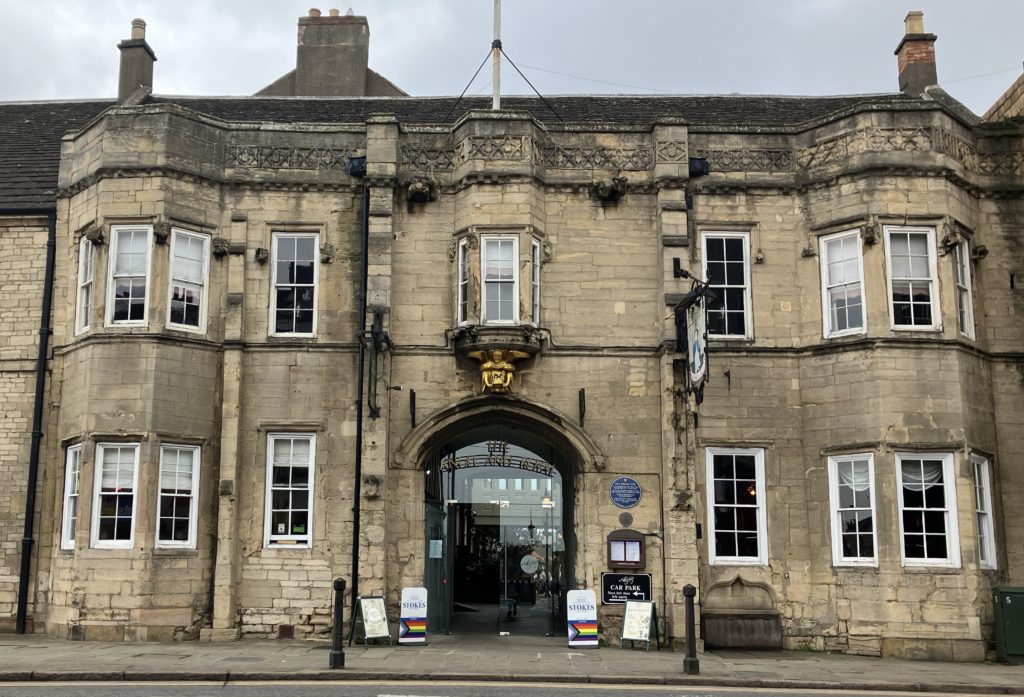
The Angel and Royal Hotel Grantham Lincolnshire
For Historic England and South Kesteven District Council a Condition Survey was carried out to the historic fabric of the Angel and Royal Hotel in Grantham. The national significance of the building is demonstrated by its Grade I listed status, however the 14C stonework façade is deteriorating and as a result the building is now on Historic England’s Buildings at Risk register.
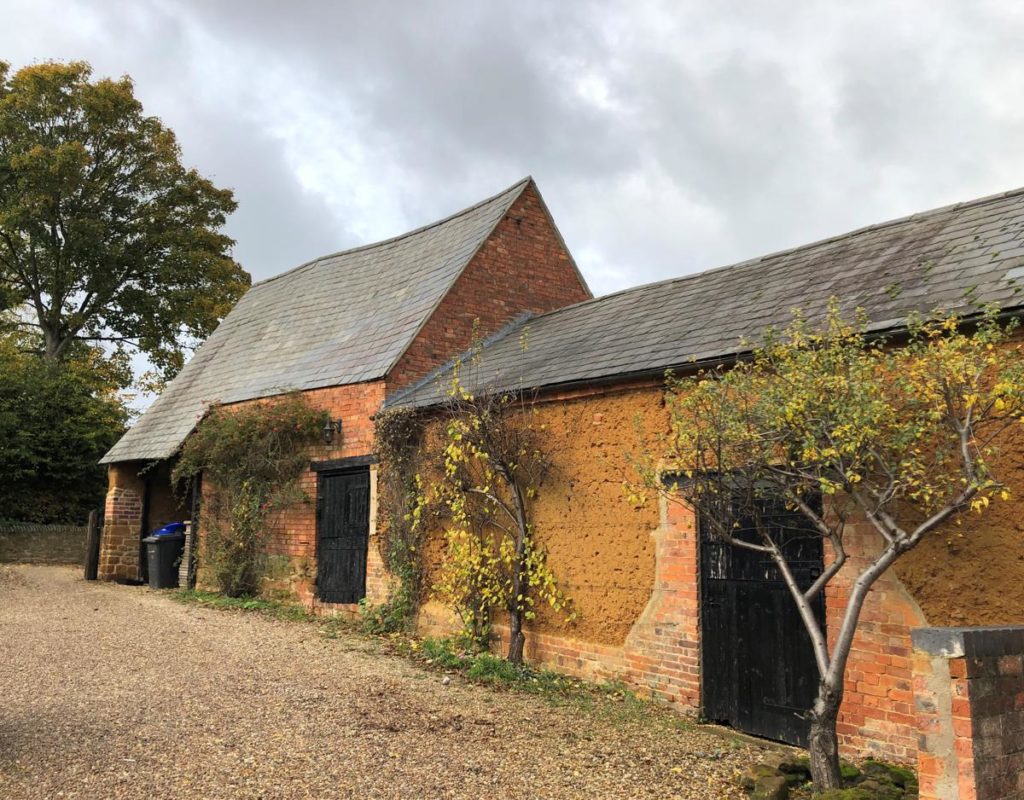
The Old Vicarage Ravensthorpe Northamptonshire
For Avenue Architectural Design Ltd a condition report on the structural cob and plasterwork of the outbuildings at the Old Vicarage was compiled to assist with the application of Listed Building Consent. The objective of the report was to comment on the condition of the cob, rendering and internal plastering used in the construction of the outbuildings and highlight areas of concern relating to proposed building work. The report identified existing defects and suggested options for repairs where necessary.
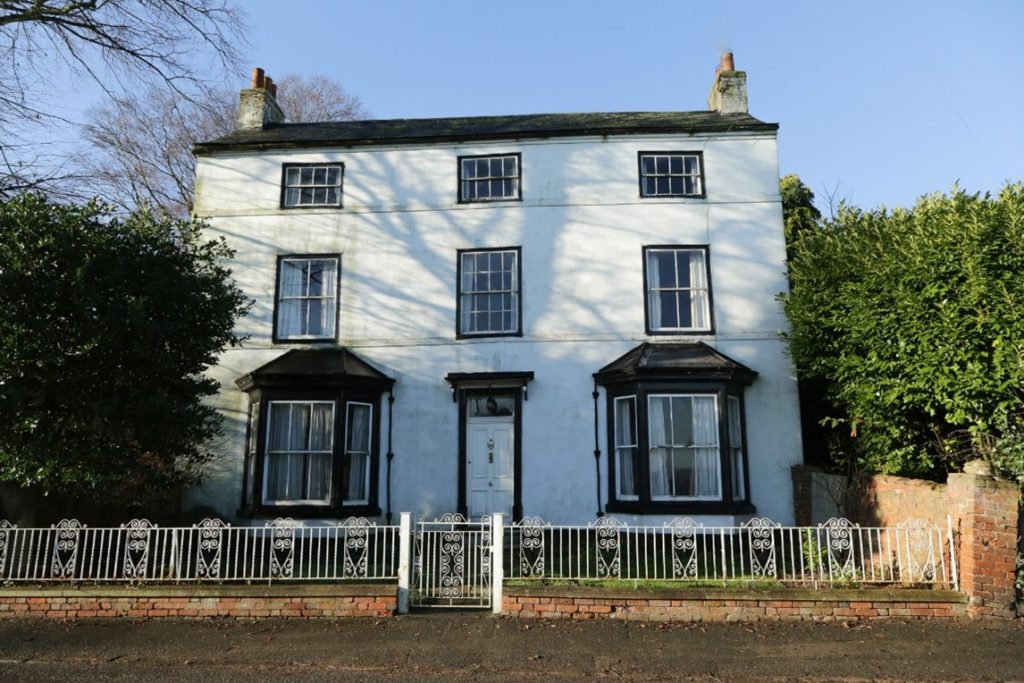
Smeeton House Leicestershire
For Leaf Architecture a Schedule of Works was compiled to assist with the application of Listed Building Consent. This also included making proposals for replacement materials and giving guidance on methods of repair for the following…brick repairs and repointing, the reinstatement of reed and lath and plaster ceilings, lime plasters for internal walls, as well as repairs to mortar floors, sometimes termed lime ash floors.
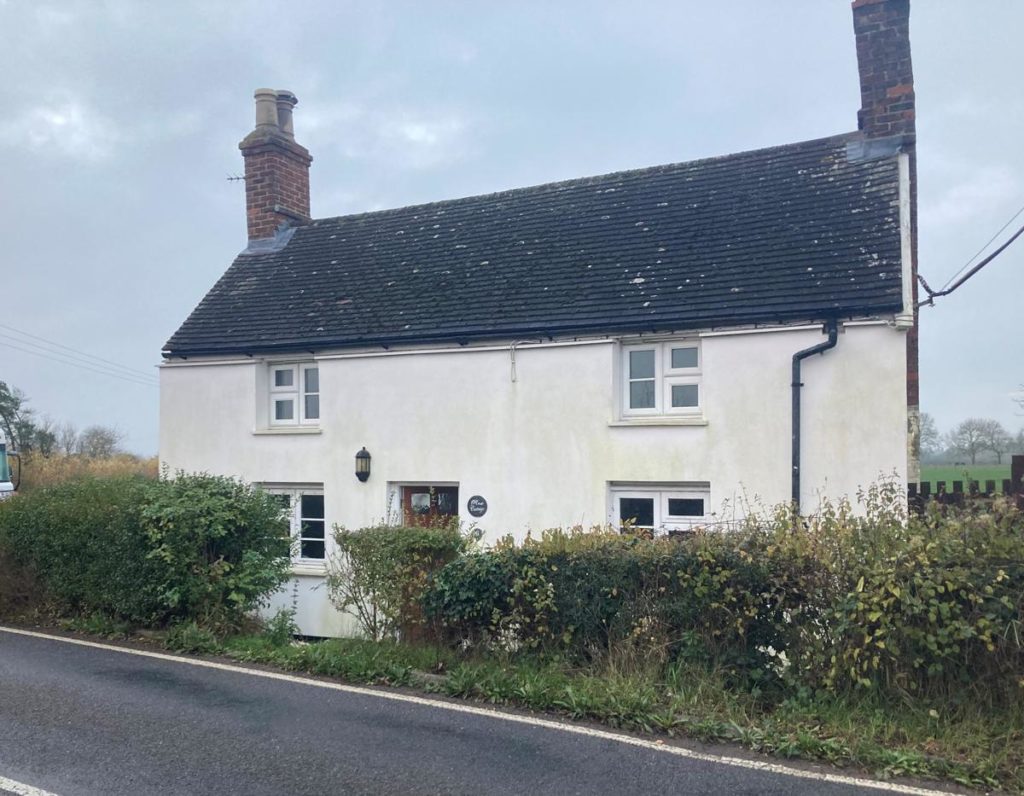
Thurleigh Bedfordshire
For a private client a Heritage Statement was compiled the aim of which was to describe the architectural and historic significance of the property for a forthcoming planning application.
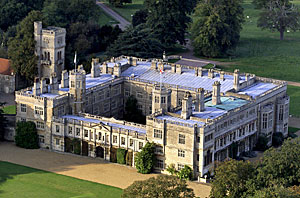
Castle Ashby House Northamptonshire
A survey was carried out of the external stonework of this Grade I historic house to ascertain its condition, structural stability and provide a maintenance programme for future repairs.
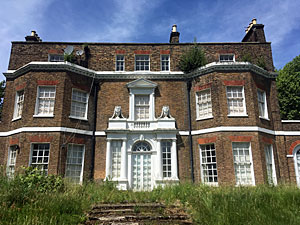
Grange Court Chigwell Essex
For the architects BB Partnership a report on the condition of the brickwork of this Grade II* was carried out to analysis defects, provide a mortar analysis and to recommendation “best practice “ for repairs.
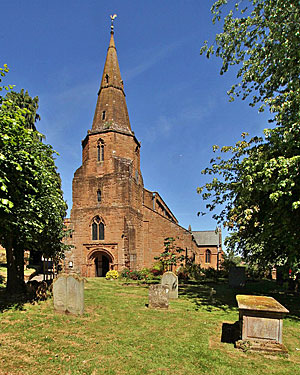
St Nicholas Church Kenilworth
The PCC were concerned about the friability of the sandstone on the west elevation of the church tower. So the elevation was defrassed and inspected via a platform access and a report on the stone’s condition provided to the church.
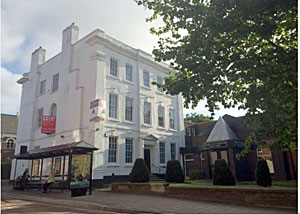
The White House Tamworth Church Street Tamworth
The lath an plaster ceilings on the first and second floors were inspected from within the roof space to ensure the plaster and the laths were in a sound and stable condition.
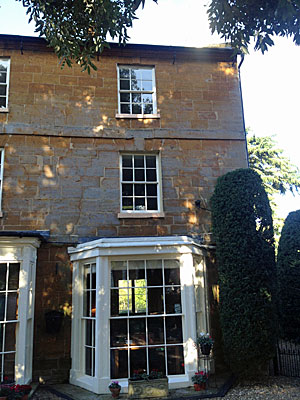
The Green Hardingstone Northamptonshire
At the request of the owners a survey was carried out of the external masonry to identify necessary repairs and provide a schedule for carrying repairs.
David Sleight Conservation can:
- Provide Heritage Statements
- Design Impact and Justification statements for LBC
- Carry out building fabric surveys and condition reports to historic buildings
- Provide technical advice regarding conservation repairs and alterations with particular emphasis on material and structural concerns
- Provide solutions to maintenance and repair issues
- Produce methods statements for historical projects
- Assist with material selection and mortar design
- Provide practical on-site advice to assist clients with maintenance planning
- Produce schedules of works and specifications for historic work
- Assist with “hands on” advice and guidance to enable clients to carry out simple projects themselves
- Provide an on-site supervision clerk of works service to assist with quality control