Specialists in the conservation and repair of traditional and listed buildings
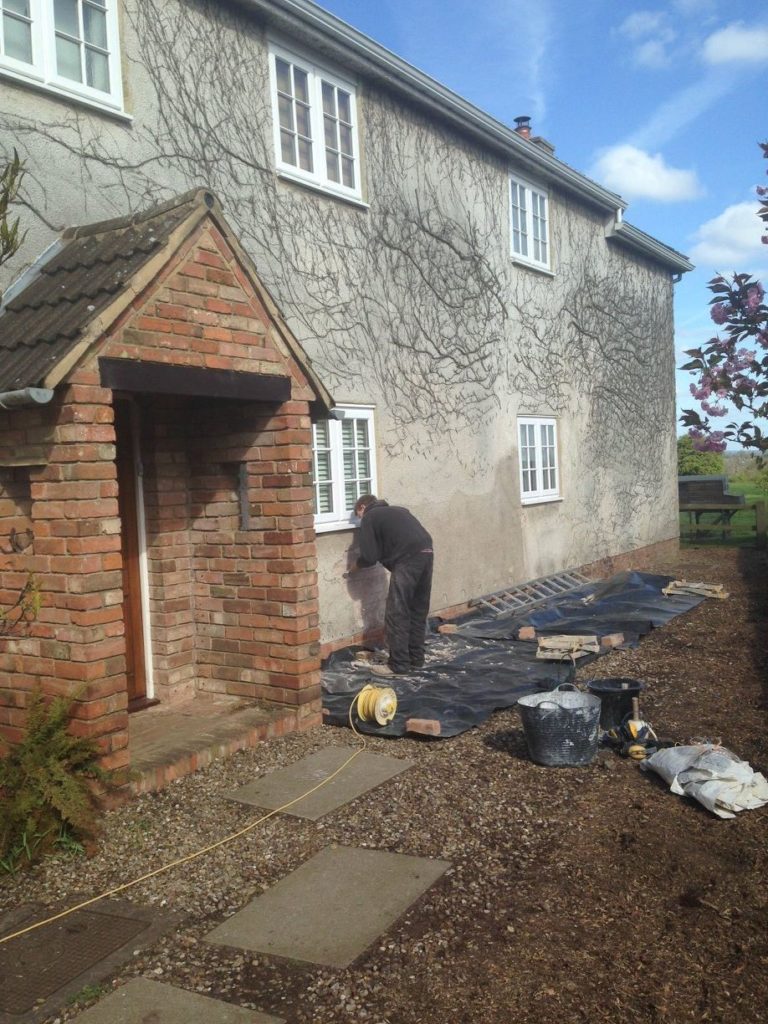
This house was built as a stable in the 19C and has undergone various alterations in its time. Part of those alterations were bricking in the original stable windows and doors and covering the whole property in a cement render. The new owners engaged us to remove the render and carry out brick repairs and repointing to the underlying brickwork. It was not a Listed building.
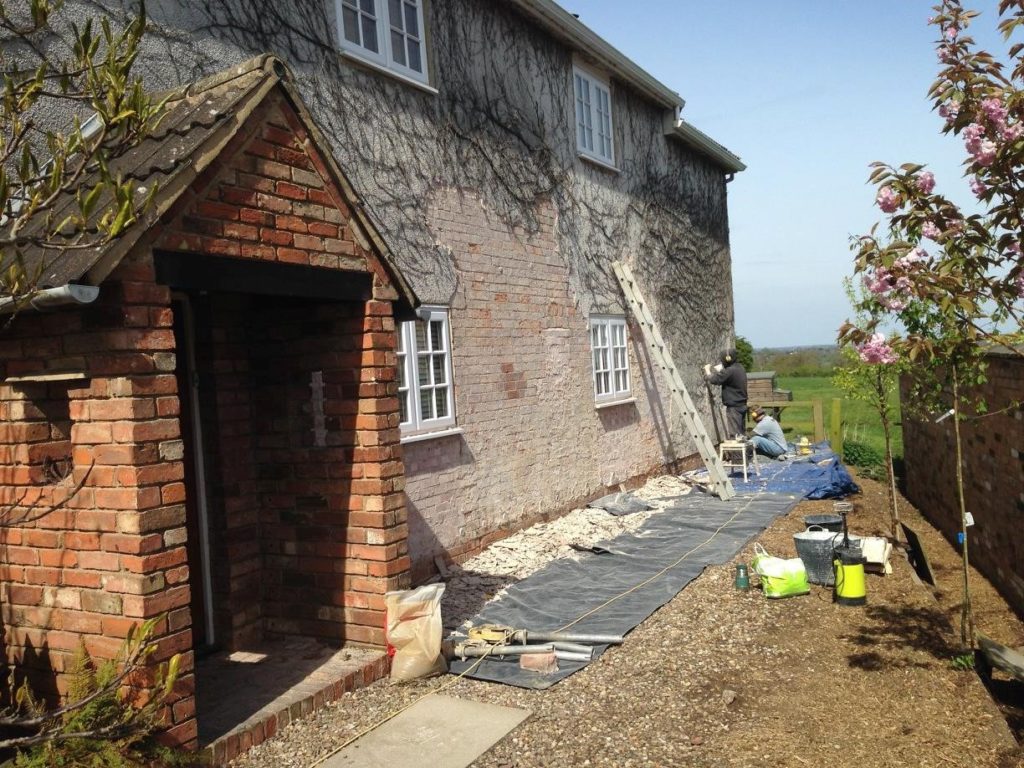
The existing cement render was removed very carefully so not as to damage the underlying brickwork.
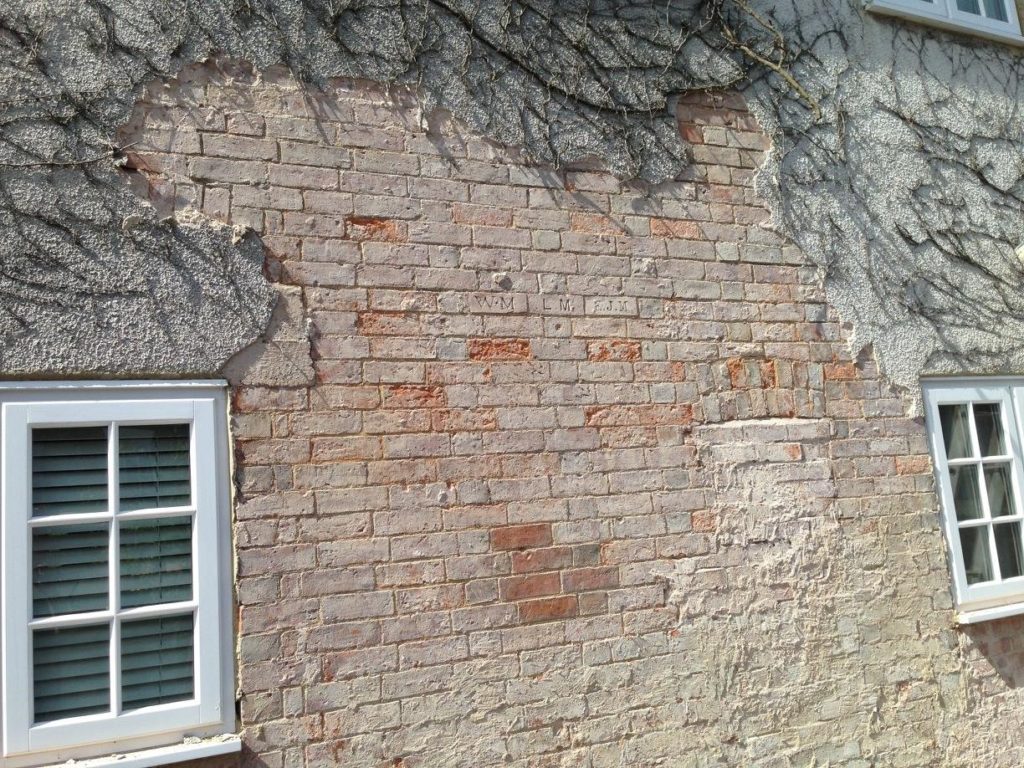
This photo shows the remnants of the existing render awaiting removal, the bricked up opening of an historic window and the cement residue still to be cleaned from the face of the brickwork.
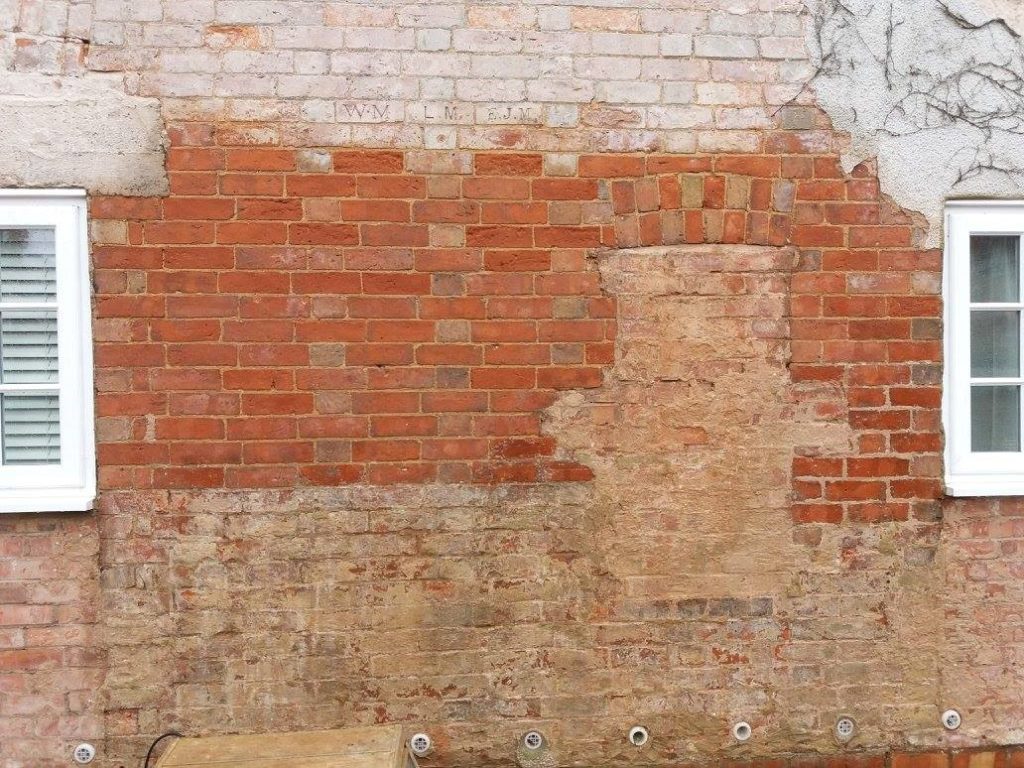
The decision was made to clean the bricks by hand as any machine cleaning process might “overclean” and therefore damage the bricks. In addition aggressive cleaning might have removed the original lime mortar. The original window opening can be seen with a brick arch above.
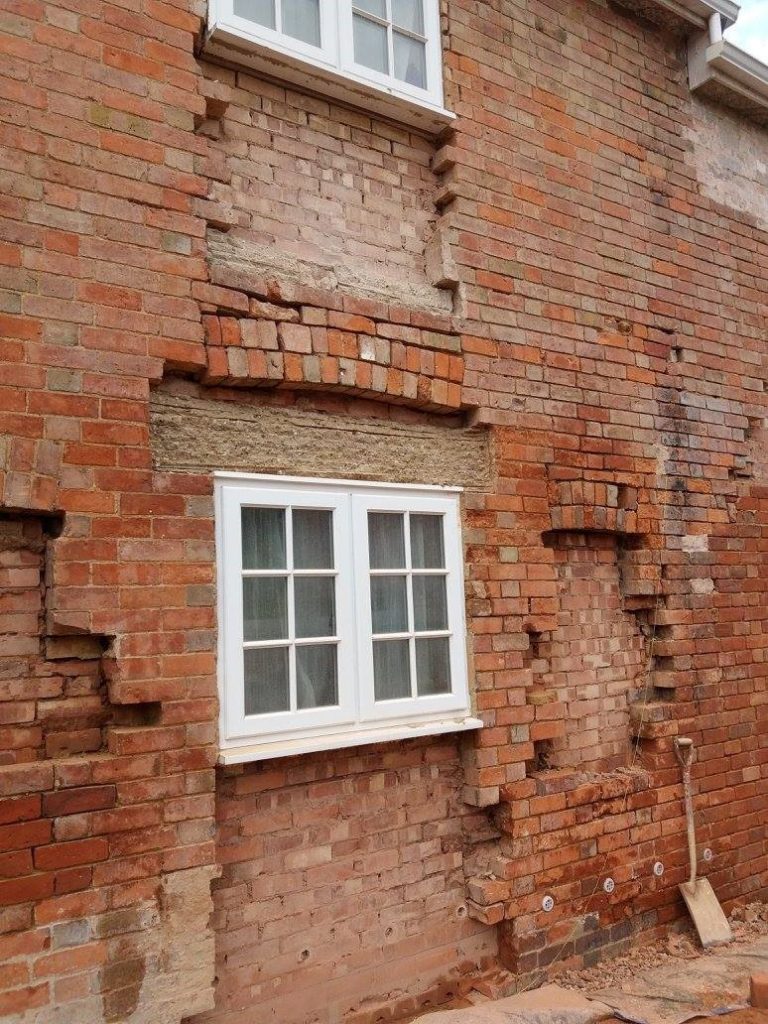
The modern windows had concrete lintols cast in situ above them. This concrete had to be cut back to allow new bricks to be built in its place. This process was time consuming and difficult. The modern brickwork under the windows has been removed together with the bricked up window opening (to the right side of the photo)
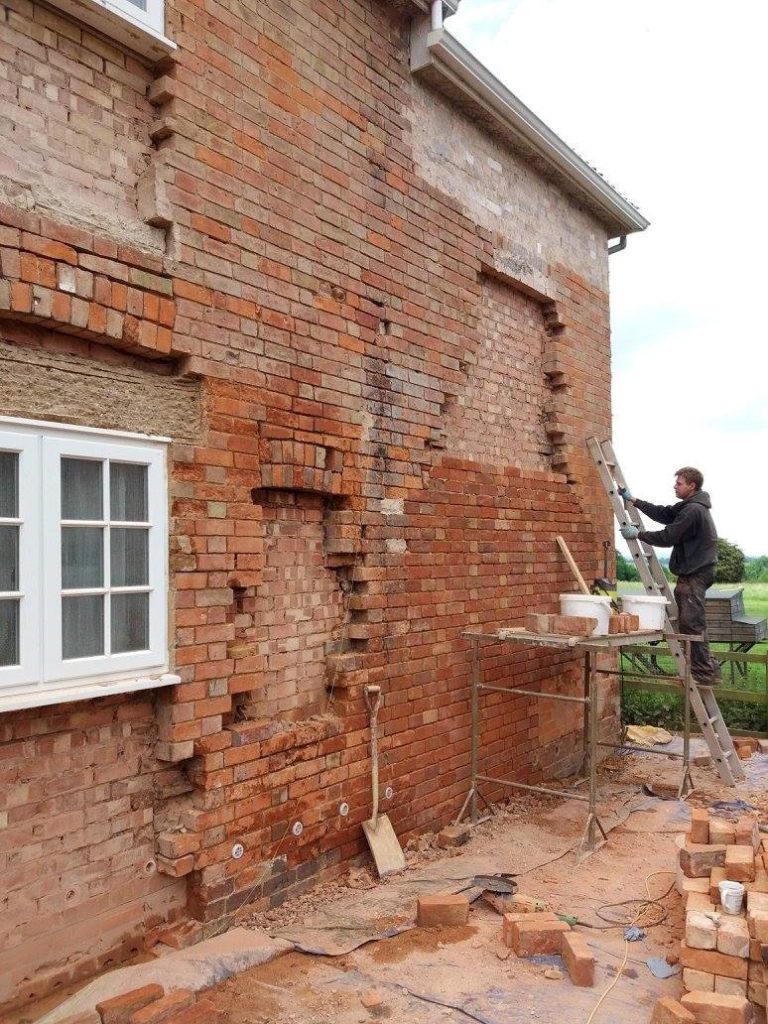
The end of this elevation had large areas of modern brickwork that had to be taken out and replaced with hand made bricks.
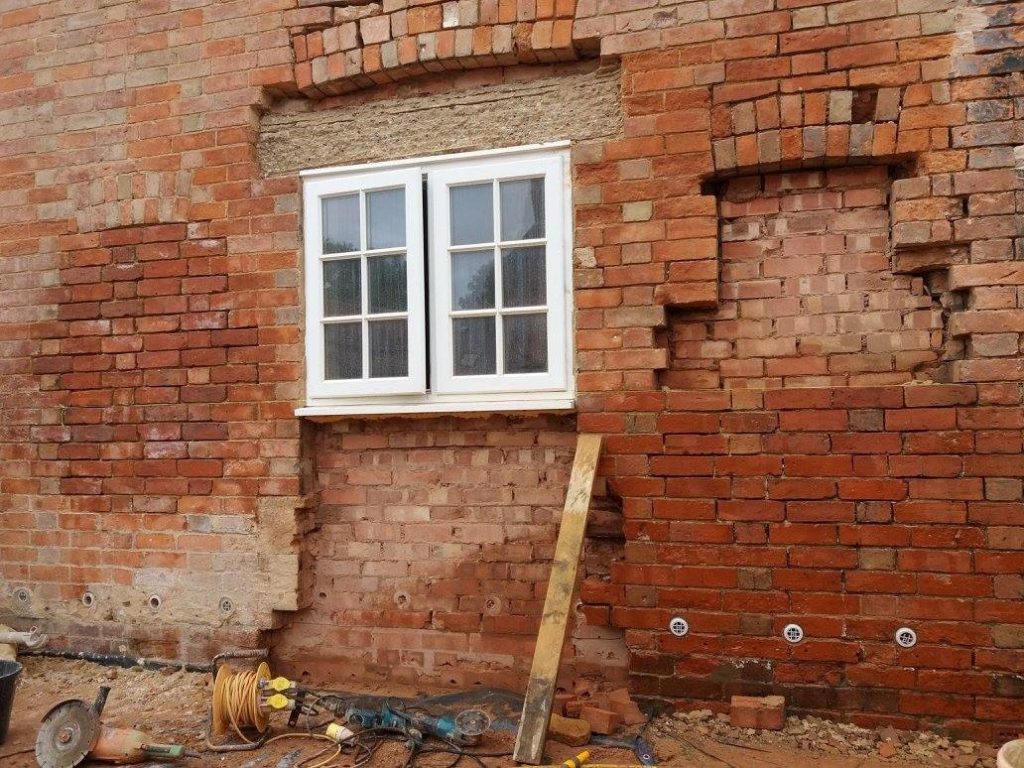
Some of the areas of modern brickwork were removed and replaced with handmade bricks laid in lime mortars and ready to be repointed.
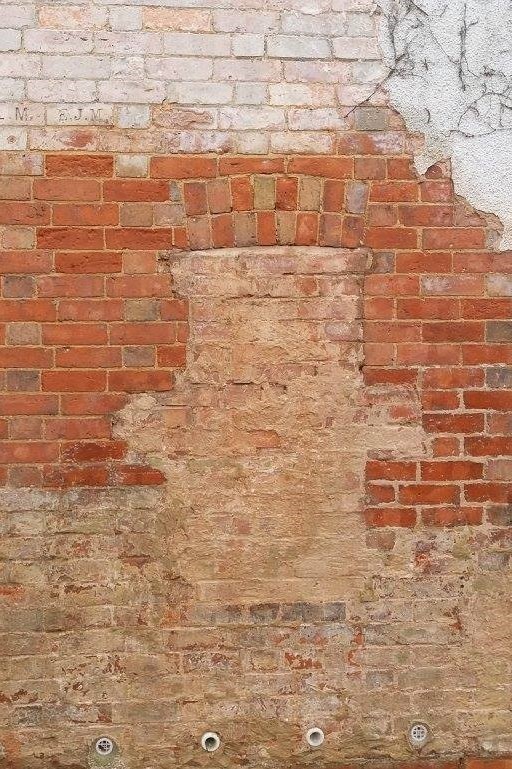
Before: One original window bricked up with modern bricks covered in cement render.
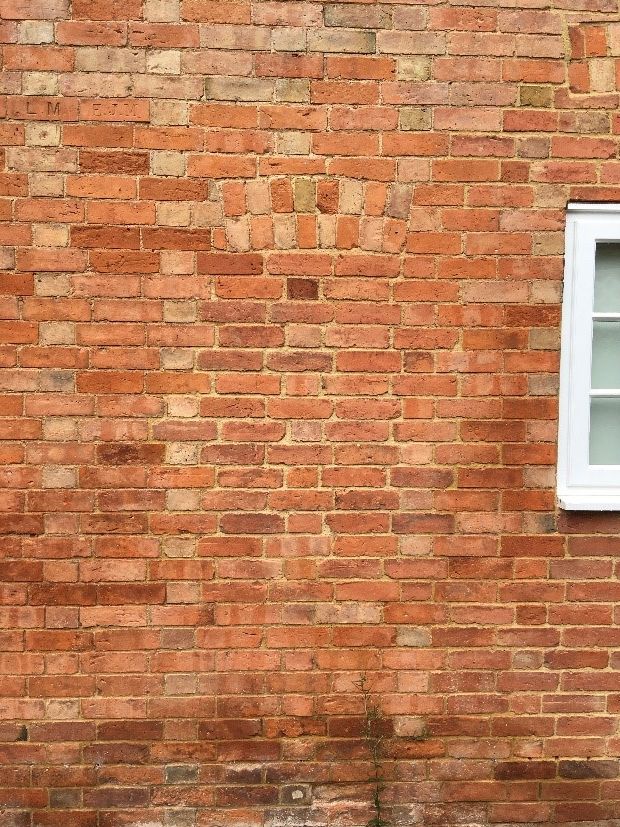
After: the same window opening with matching handmade bricks toothed into the opening laid in lime mortar. The arch is left as evidence of the original opening.
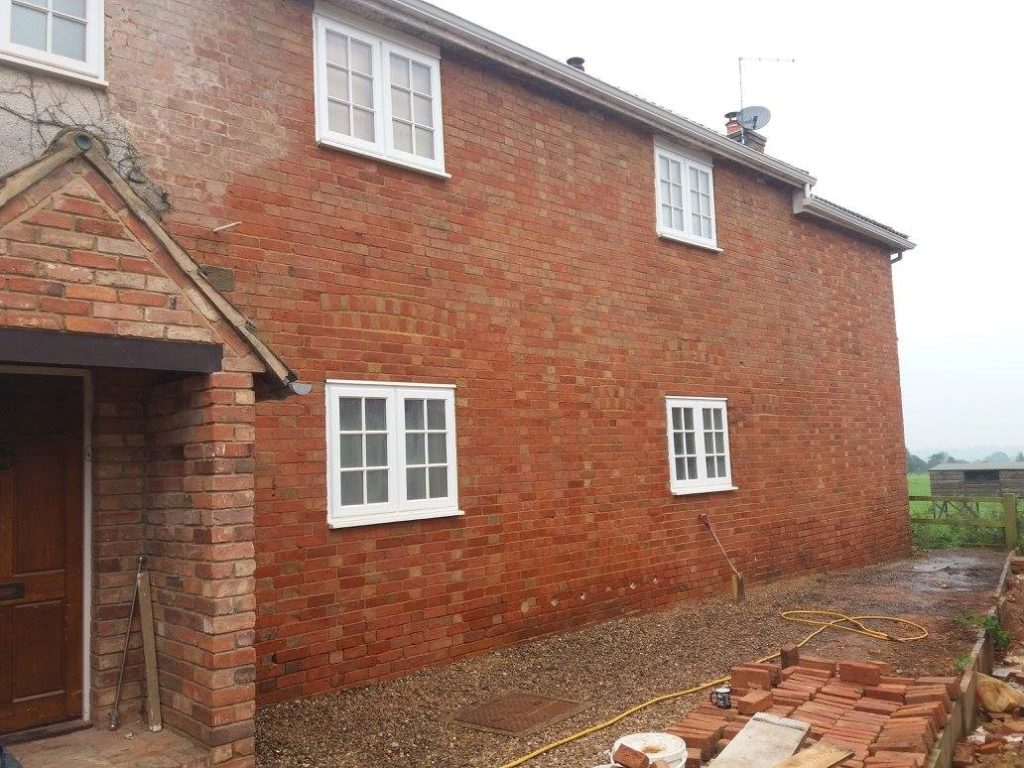
The end result. The new areas of brickwork were repointed in a lime mortar that matched in with the original mortar.
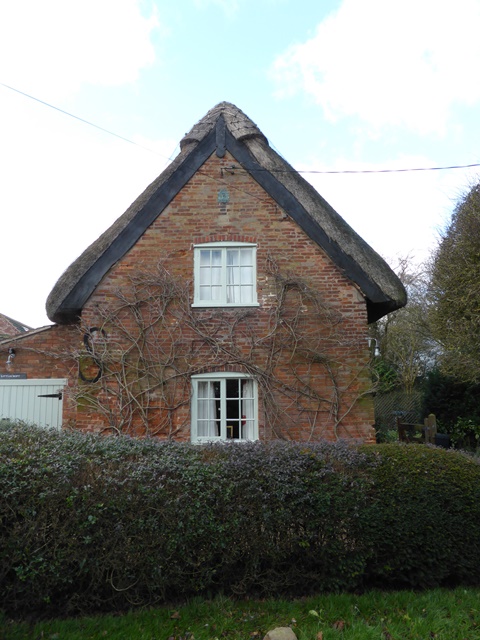
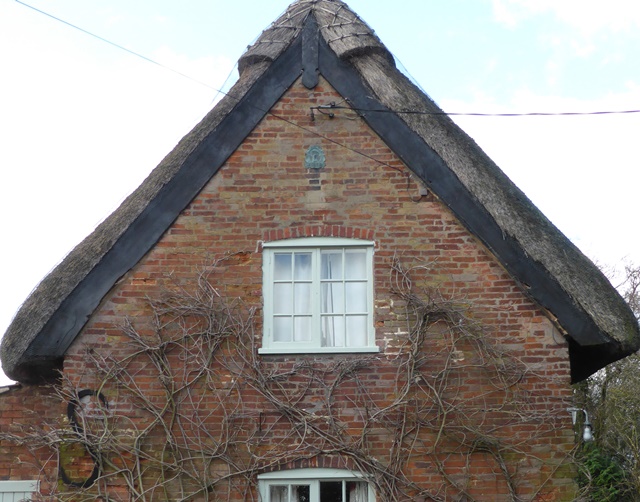
Brick Repairs Repointing of this Grade II Listed house dates from the mid 19C and was built with locally fired bricks.
The bricks were generally underfired and were very soft. Consequently they had been subject to deterioration and replacement over the years.
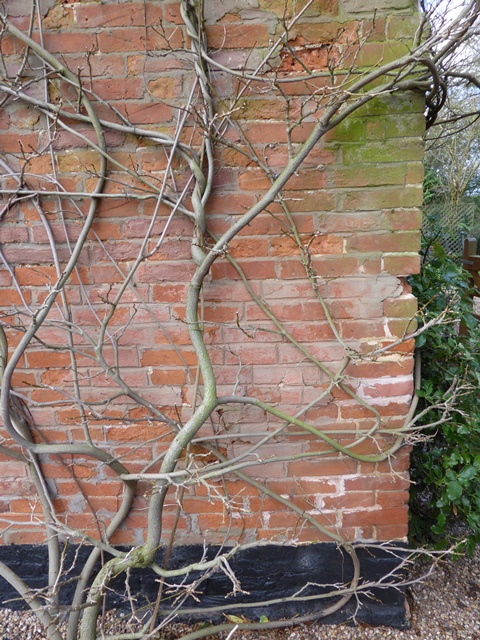
Previous brick repairs repointing had ranged from inserting new mismatching bricks through to rendering over the face of decaying bricks with a cement mortar in an attempt to reface and mimic the brickwork.
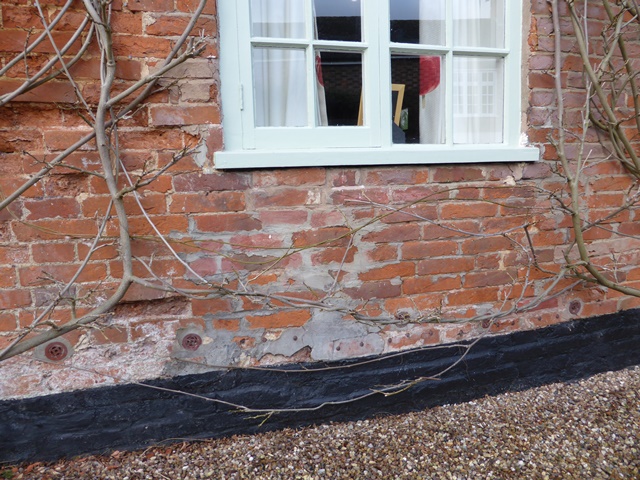
The whole elevation had been repointed in a cement mortar, this had been applied in the mortar joints and smeared over the face of the bricks in places.
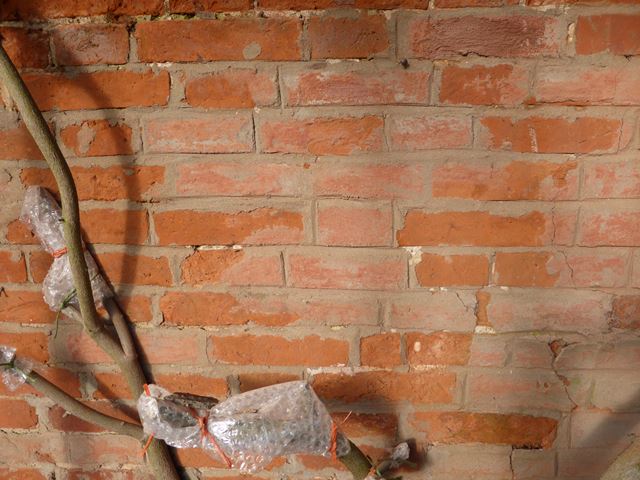
Cement refacing and the remnants of the bricks behind the cement refacing had to be taken out.
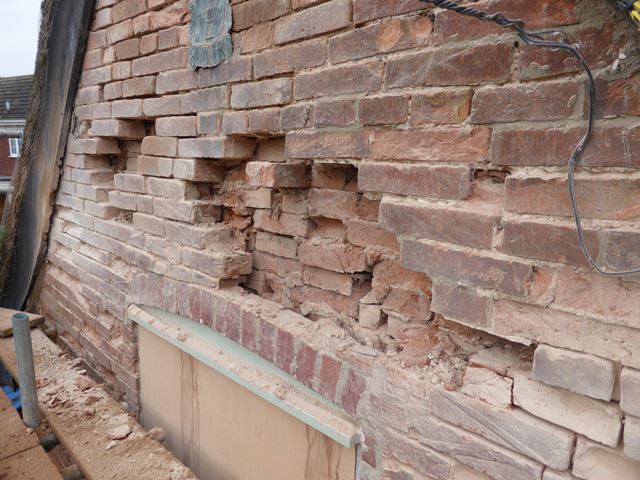
The intervention was quite intrusive due to the soft bricks having lost their surface and due to the previous inappropriate repairs. Brick repairs repointing consisted of removing decayed bricks resulted in other adjacent bricks becoming loose and having to be rebedded.
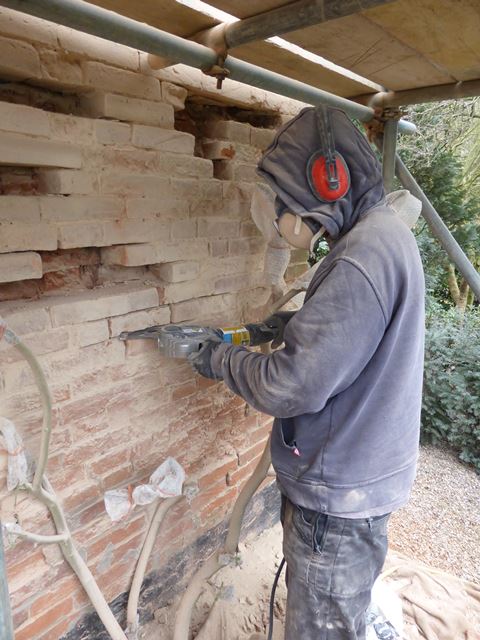
All decayed brickwork was removed by hand tools where possible, but where wider horizontal brick joints allowed a brick saw was employed to take out the decayed and good bricks for replacement. Due to the general softness of the bricks it wasn’t possible to take out the bricks and turn them round and use the back side, the back side was nearly as decayed as the face!
Over 300 reclaimed Leicestershire hand made bricks were used on the front elevation.
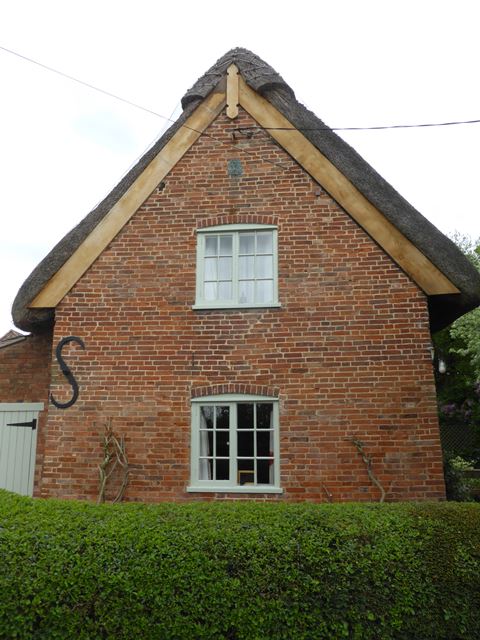
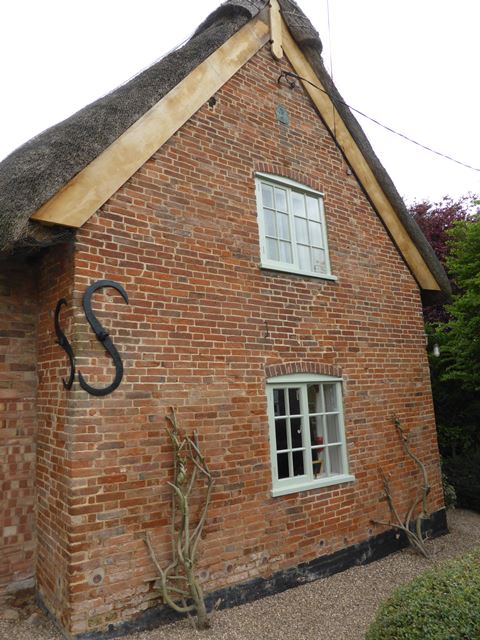
The finished work. All the front elevation was repointed using a lime putty mortar using local sands and a chalk aggregate. Due to the softness of the bricks curing the mortar was crucial to ensure the mortar carbonated properly. As well as the softness of the bricks causing problems, the use of cement mortars just compounded the problems; the mortar joints should always be softer than the historic fabric being worked on.
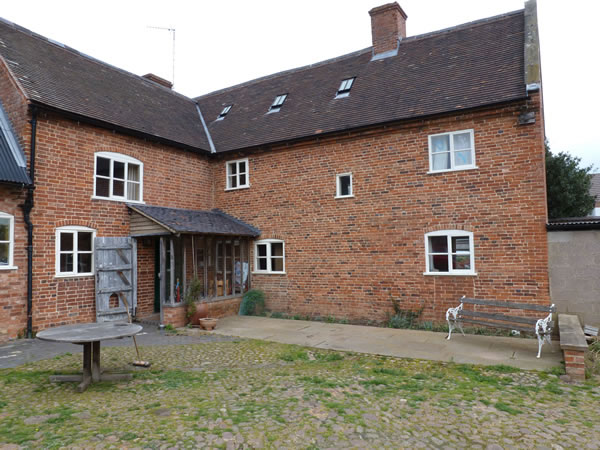
The rear elevations of this house in Leicestershire had been repointed in a cement mortar and the owner wanted it removed and a lime mortar put back.
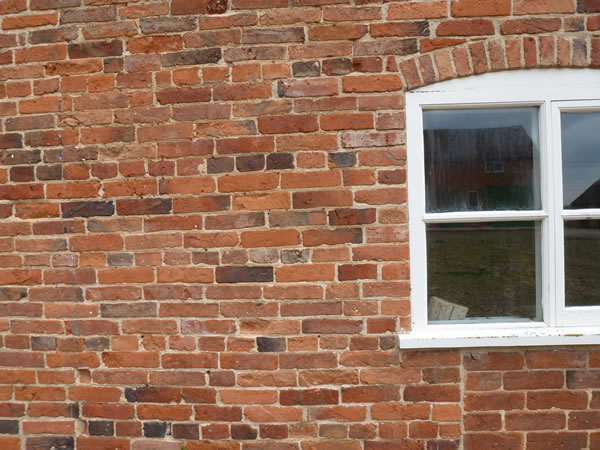
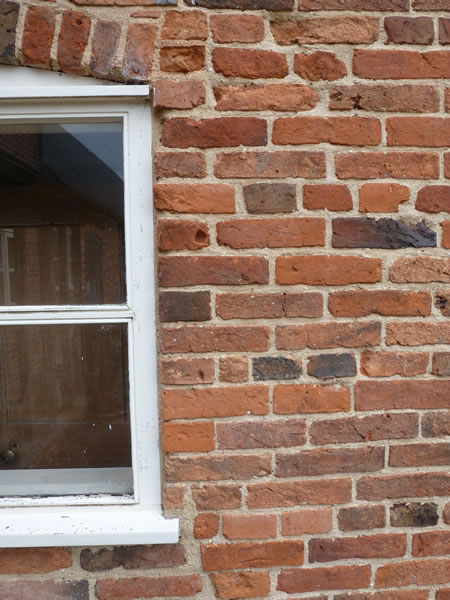
The cement mortar was carefully taken out without damaging the bricks. The lime mortar was made from a putty lime and local sands to match the original. Care was taken not to get any lime mortar on the bricks to keep the bricks clean and to give the impression that the walls had not been repointed.
Clarke’s Bridge on the Grantham Canal
Client: British Waterways
Main Contractor: Galliford Try
Conservation Brick Repairs: David Sleight Conservation
This is a Listed Building: Grade II and Listed Building Consent was required.
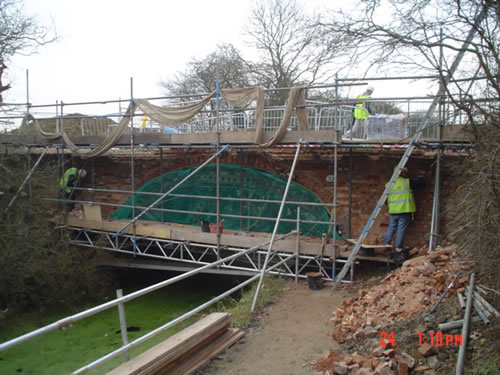
Extensive repairs are being carried out to strengthen and improve the structure. A new concrete saddle has been placed to improve the weight bearing capacity for vehicular access. Brick repairs are being carried out involving rebuilding the parapets, repairs to the spandrels and the arch brickwork.
A matching hydraulic lime based mortar has been supplied and imperial sized hand made bricks have been sourced.These need to be carefully blended in with the existing brickwork while also following ‘minimum intervention’ principles where as many as possible of the original bricks are being kept in place. Only severely weathered bricks are considered for replacement.
The mortar joints of the new brickwork are given a weathered finish to enable this work to blend in with the existing structure …
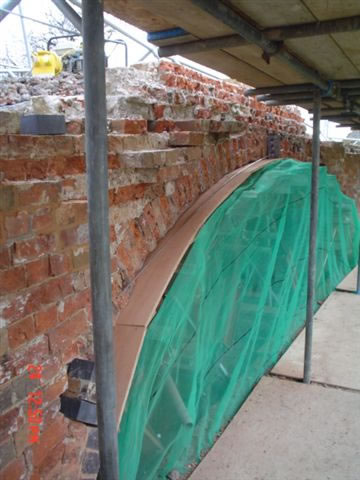
The decayed front face of the arch is removed and ready for reinstatement
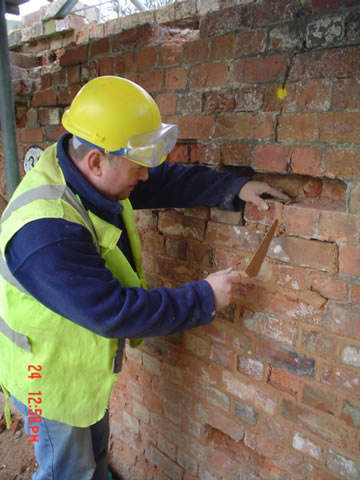
Matching bricks are selected and carefully placed back into the structure using a matching lime mortar
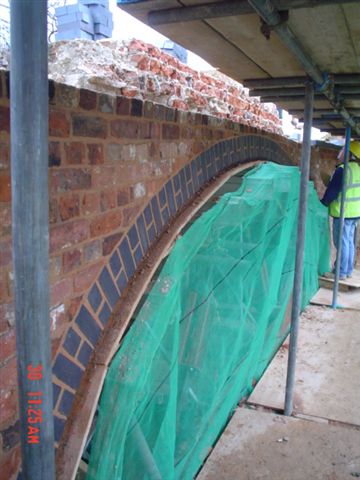
The new arch ring has been installed
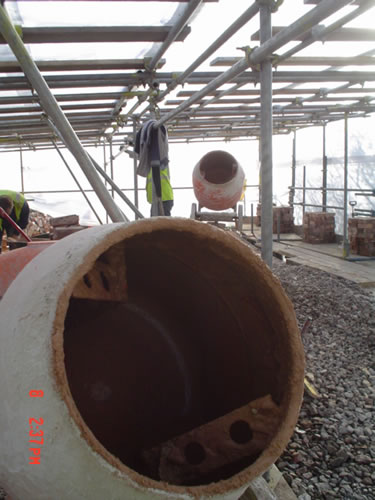
Two mixers are used to ensure the hydraulic lime mortar mixes for 20 minutes
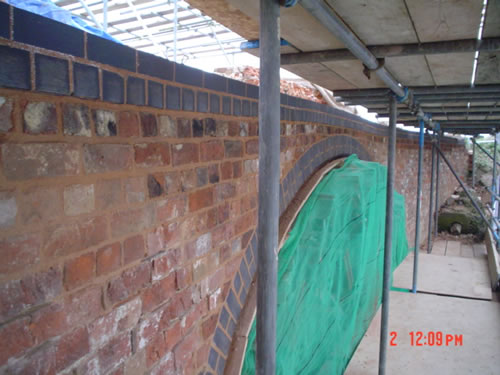
The arch ring and string course in position
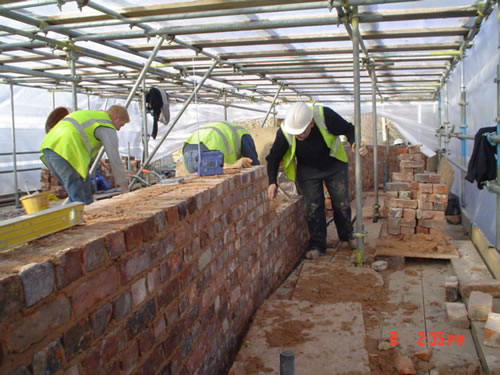
The brick parapets being rebuilt
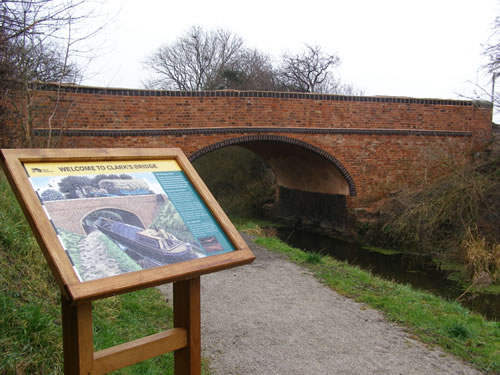
Job done!
An information board explains the history and significance of the bridge
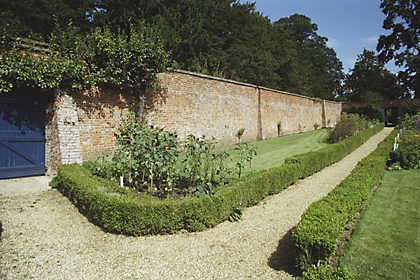
Kelmarsh Hall in Northamptonshire is a Grade 1 Listed country house dating from 1727. it has a large kitchen garden at the rear. The brick walls of the kitchen gardens originate in the 18th Century. The walls are Listed Grade II. They have been repaired over the years but sections now require work due to the failure of stone copings, inappropriate repairs and areas of under fired brickwork.
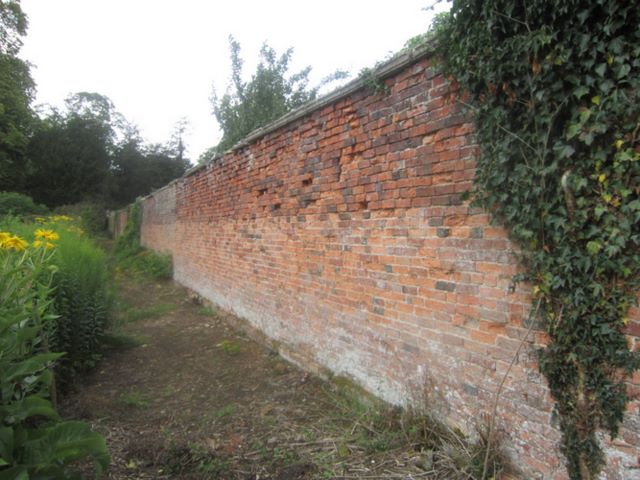
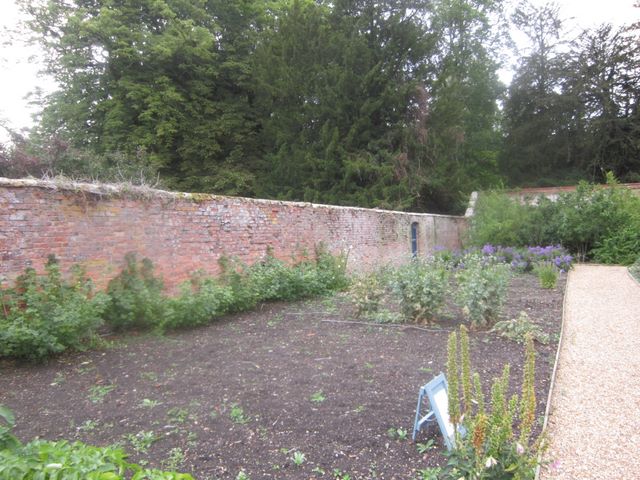
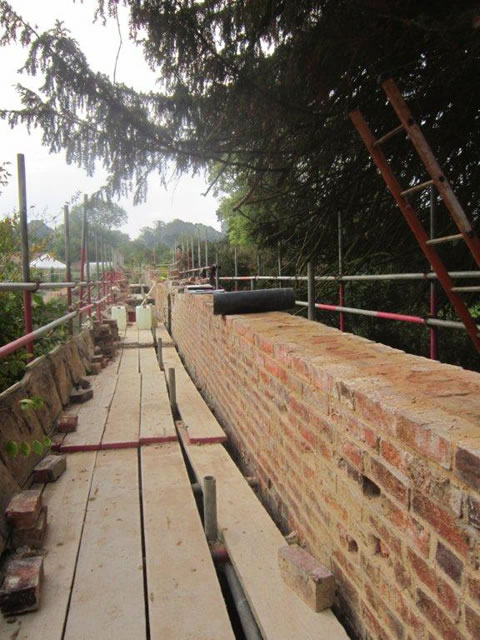
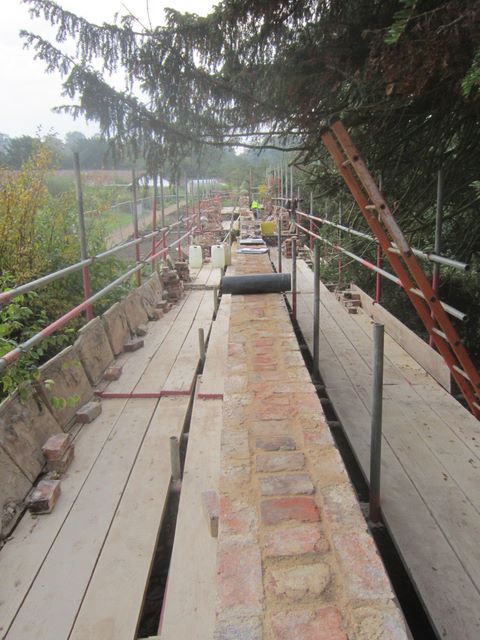
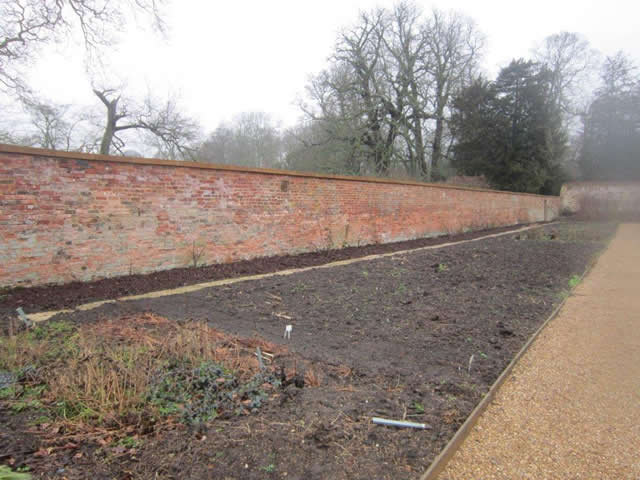
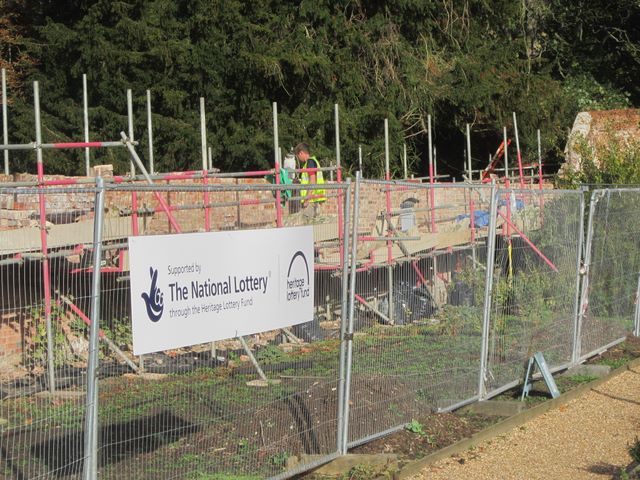
This house is made with soft machine made brick from the late 19th century. Due to structural movement within the structure, some of the gauged brick arches have slipped and pushed forward, due to debris dropping behind the arch.
The work involved repositioning, lifting and re-laying the arches. It also involved pinning, using stainless steel pins and grouting using a hydraulic lime based grout.
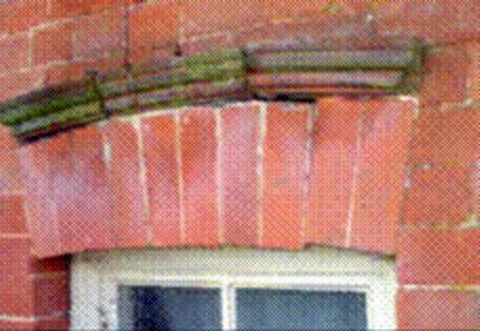
One of the guaged arches which had moved.
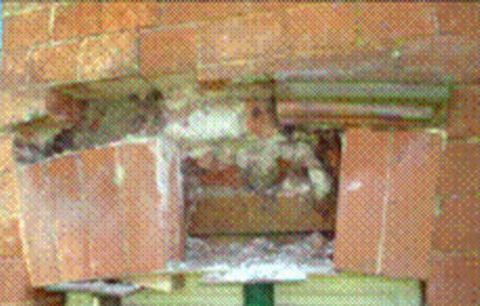
The arch was carrefully taken down, the briks numberd and stored carrefully, ready for re-instatement.
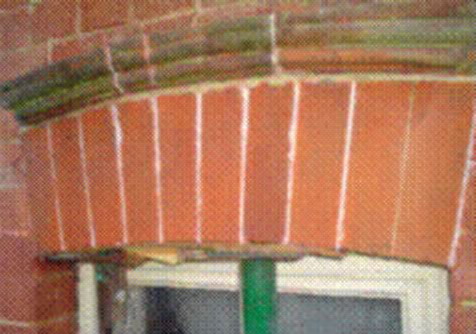
Lime putty was used to bad the briks back into position. Then pieces of slate were inserted into the joins to ensure the arch would not move again.